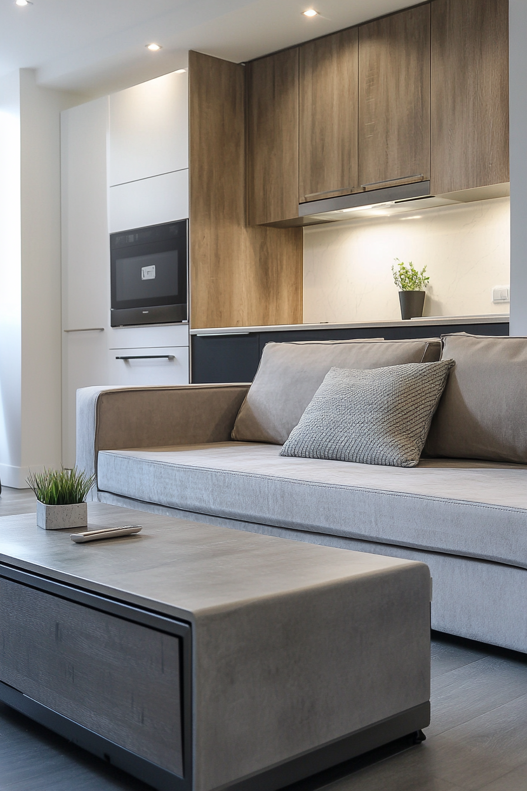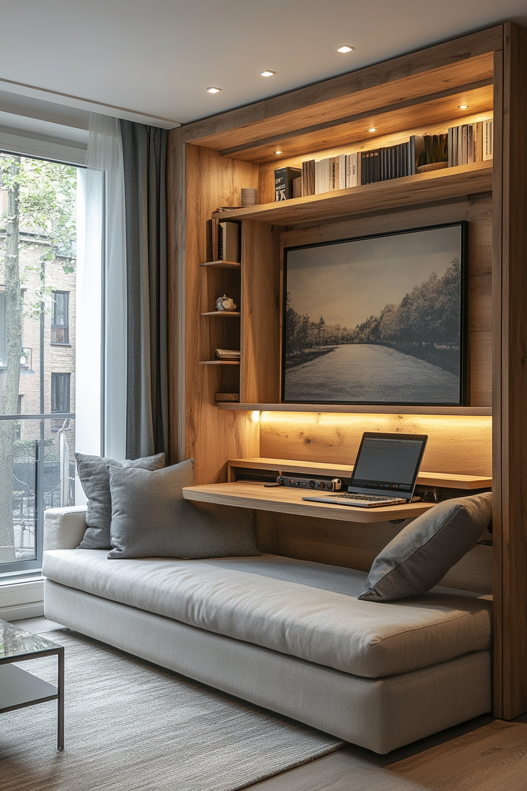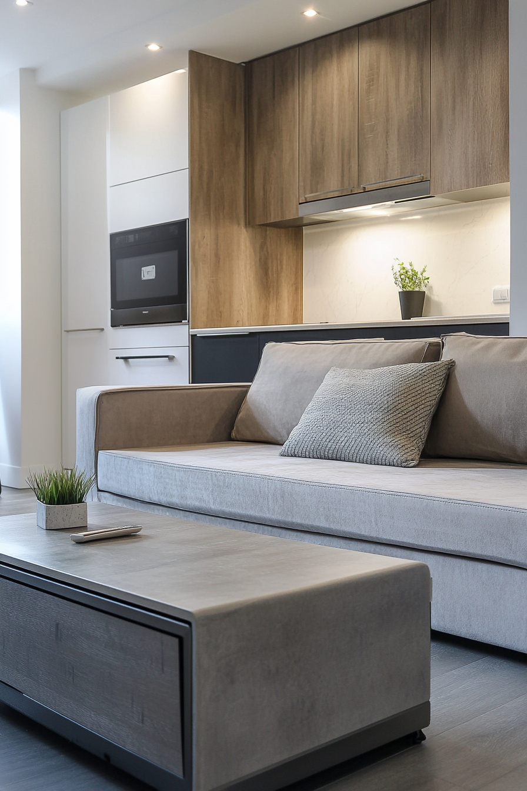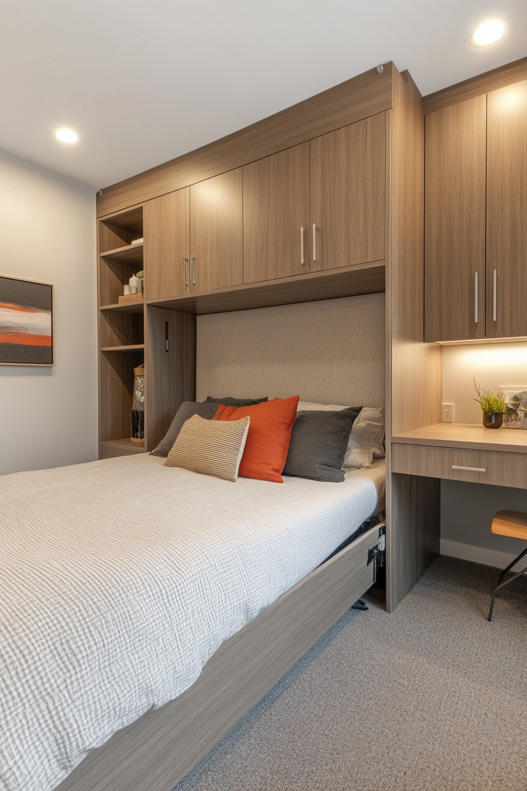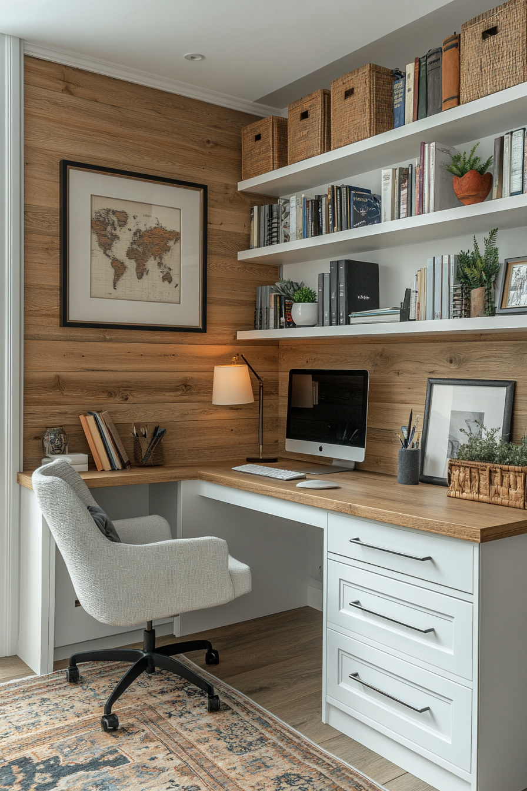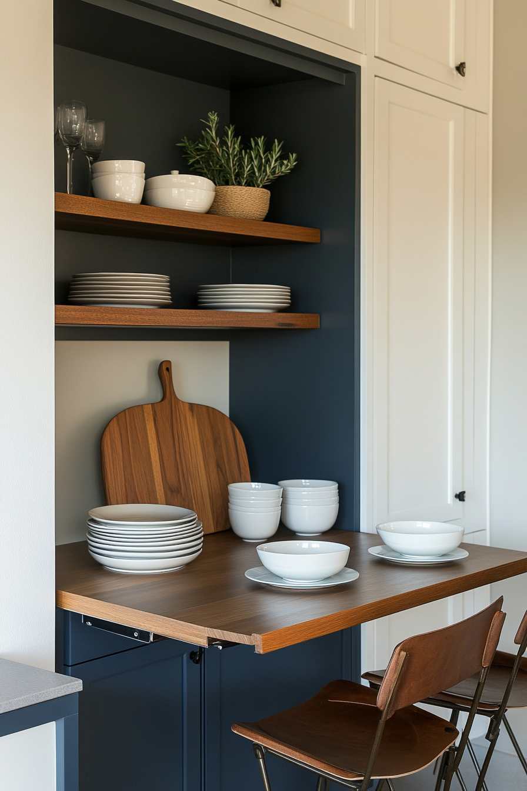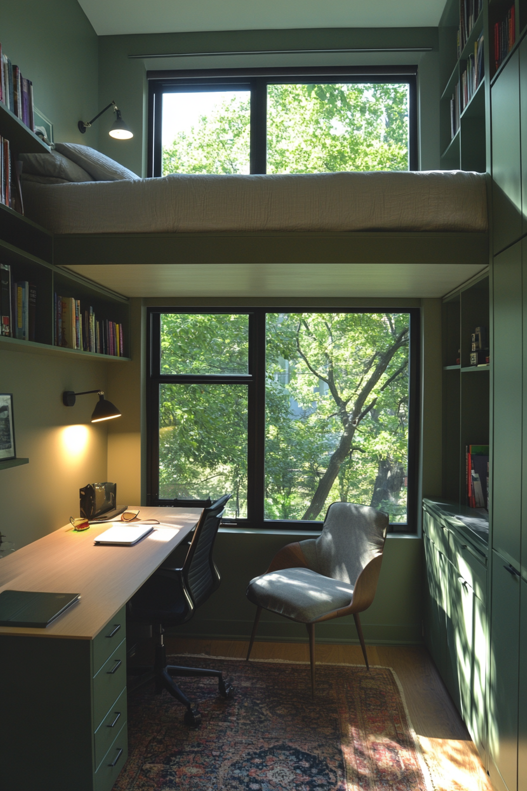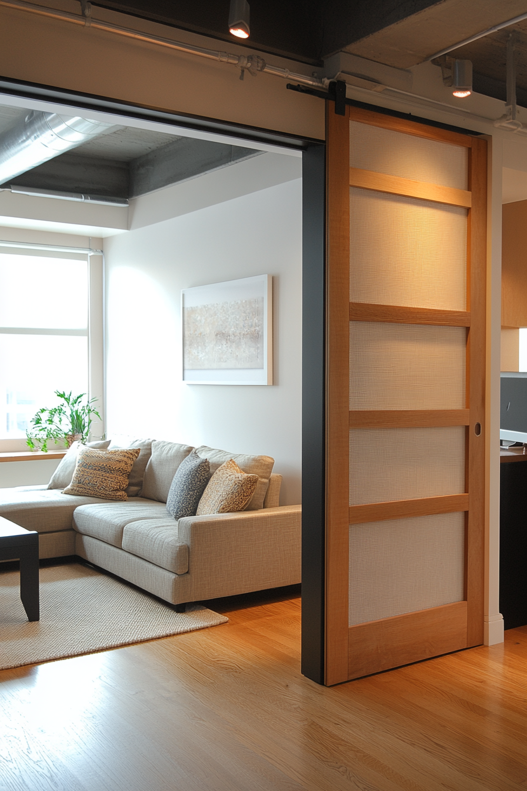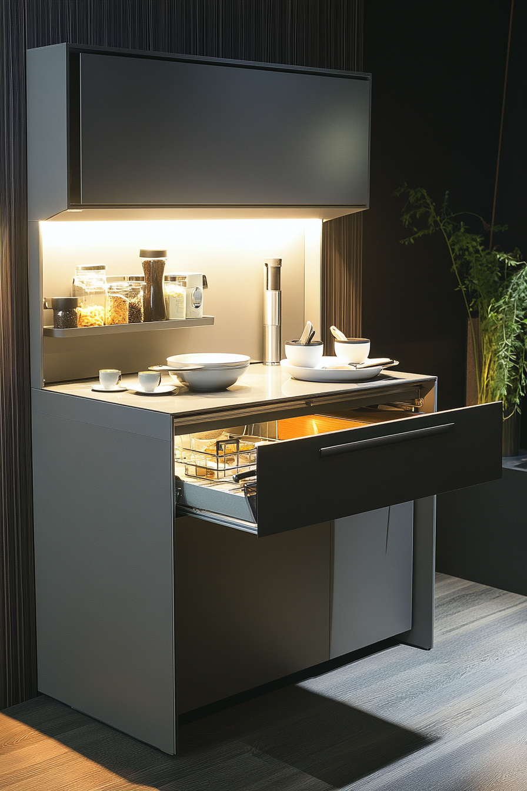The Top 10 Space-Saving Interior Designs for Compact Living showcases smart, functional, and stylish ways to maximize space in small homes. Each design features innovative ideas like foldable furniture, under-stair storage, and multi-purpose loft beds to create flexible and organized interiors. Whether you live in a studio apartment, a tiny home, or simply want to make a room more versatile, these ideas blend practicality with visual appeal. Discover how to use vertical space, hidden storage, and convertible furniture to enhance your living experience while keeping your home clutter-free.
Foldable Wall Desk in a Living Room
This compact living room features a foldable wall-mounted desk that can be tucked away when not in use, along with a sofa and built-in shelving. The smart design maximizes space while maintaining functionality.
Convertible Sofa Bed
This small living area includes a modern convertible sofa bed that doubles as a couch during the day, offering a flexible, space-efficient layout. Minimalistic decor adds a contemporary touch.
Murphy Bed in Studio Apartment
This studio apartment features a Murphy bed that folds into the wall, creating more living space during the day. A small desk and storage cabinets enhance the room’s functionality.
Multi-Tiered Shelving and Desk Combo
This compact corner design includes multi-tiered shelving with an integrated desk, decorative storage boxes, and a task lamp. It maximizes vertical space for practical and organized living.
Under-Stair Storage and Seating
This clever under-stair nook features built-in storage cabinets and a small seating area with decorative pillows and a wooden bench. It efficiently utilizes space, making it perfect for compact homes.
Fold-Out Dining Table
This compact dining area includes a fold-out table that extends from a wall unit and stackable chairs. A mounted shelf with dishes adds convenience, blending style and functionality seamlessly.
Loft Bed with Study Area Below
This space-saving room design features a loft bed with a study area below, complete with a desk, chair, and bookshelves. It effectively uses vertical space to create a multi-functional living area.
Sliding Partition for Flexible Space
This adaptable living room includes a sliding partition that divides the room into two smaller areas: a cozy seating area and a compact workspace. The flexible design maximizes usability in small homes.
Compact Kitchen with Foldable Counter
This modern kitchen features a foldable countertop that can be extended as needed and tucked away for more floor space. Smart storage solutions and minimalistic decor enhance the room's functionality.
Hidden Closet Office
This hidden office setup features a small closet converted into a workspace with a foldable desk, built-in shelves, and a task chair. A sliding door conceals the office when not in use, perfect for compact homes.
